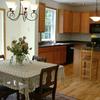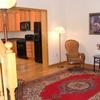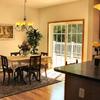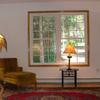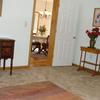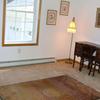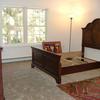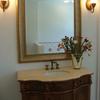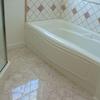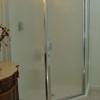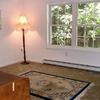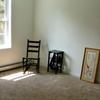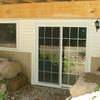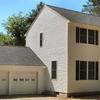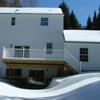Navigation
Contact Info
Why Choose Us?
Workhorse Construction
Modular Homes - Page 2 of 2
Once more, the boxes arrive for assembly (this one has had the protective covering removed)
The boxes are placed strategical close to the site the day before the house is assembled. The boxes above are roofs for the 2-car garage.
The crane (right photo) places the boxes together one by one.
Below box 3 is being put into place. Far right below crane photo, box 4 is placed.
Then below (left) the garage is put into place tight to the house and in the photo on bottom right, roof shingles are delivered so workers can finish the roof before nightfall. The house must be watertight before workers can go home.
Finally, the house is watertight and ready to be finished.
Click on the portfolio of photos below to view the inside of this house
Joseph Peden, the builder, is on site, every day working
side-by-side with his own crew and subcontractors and only works on one job at a time until completion.








